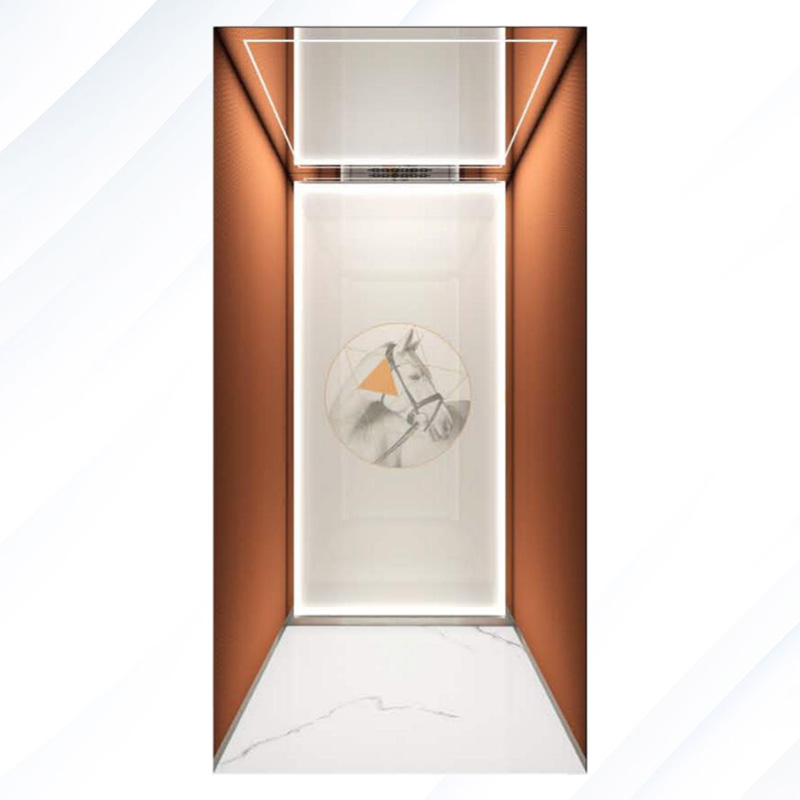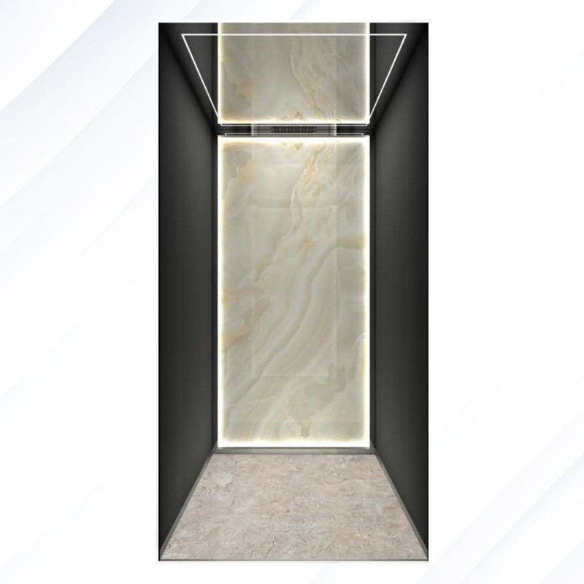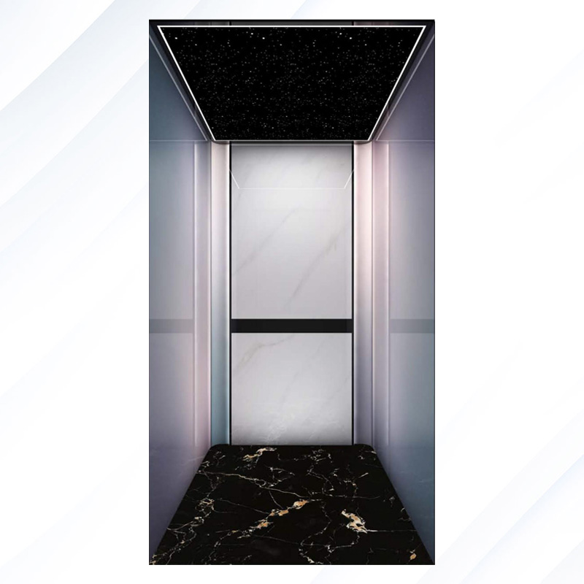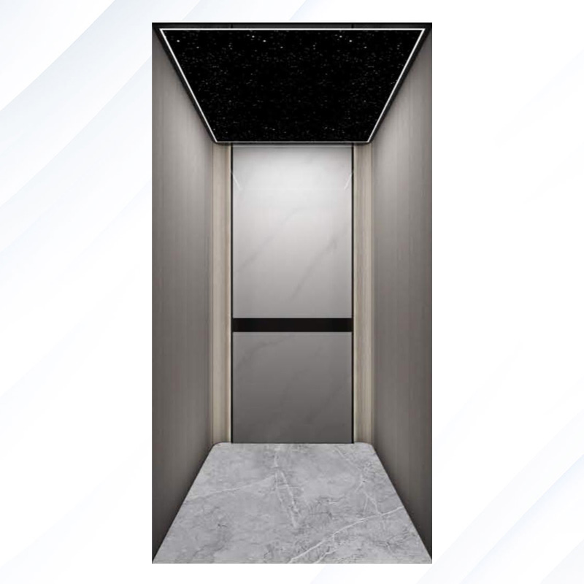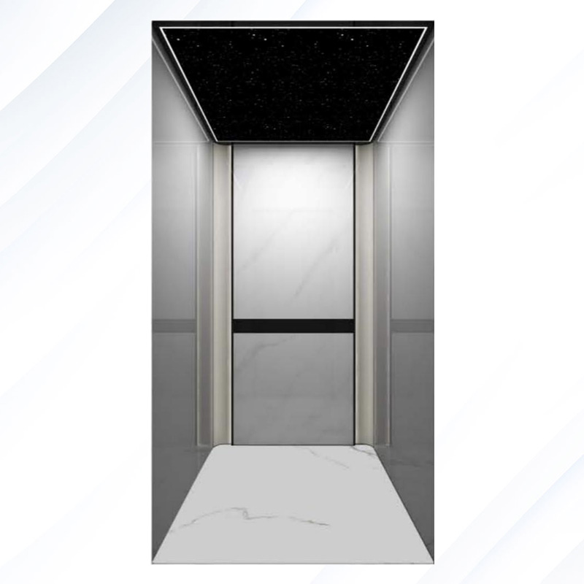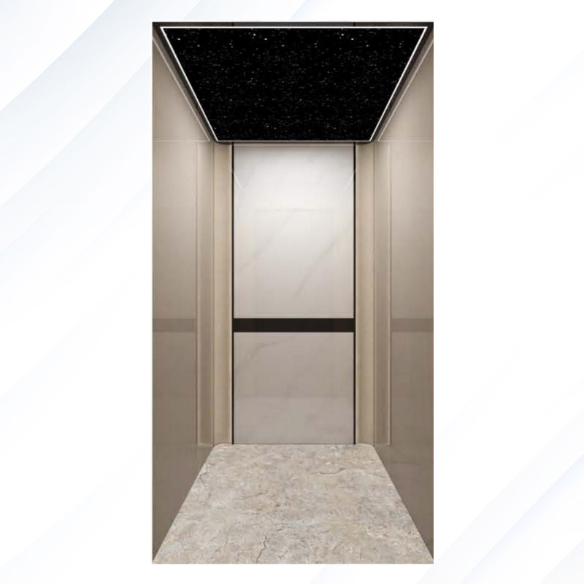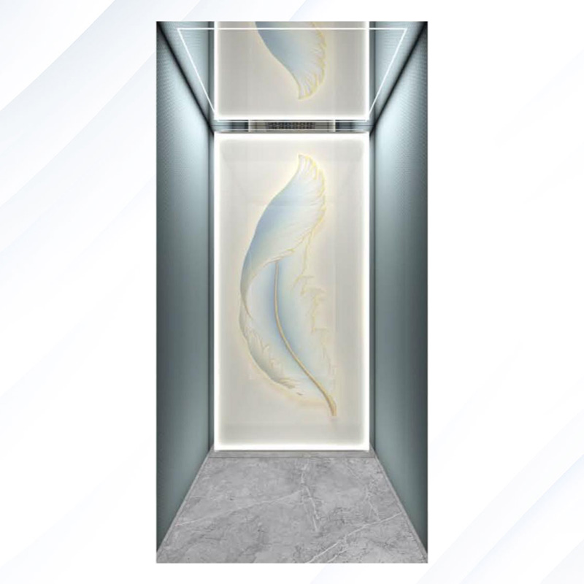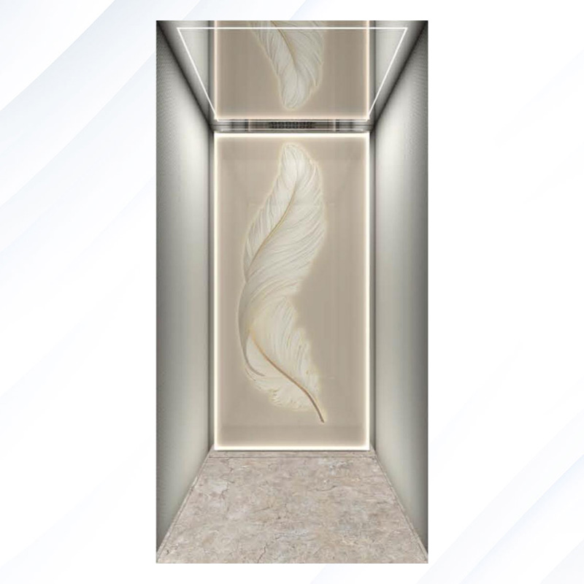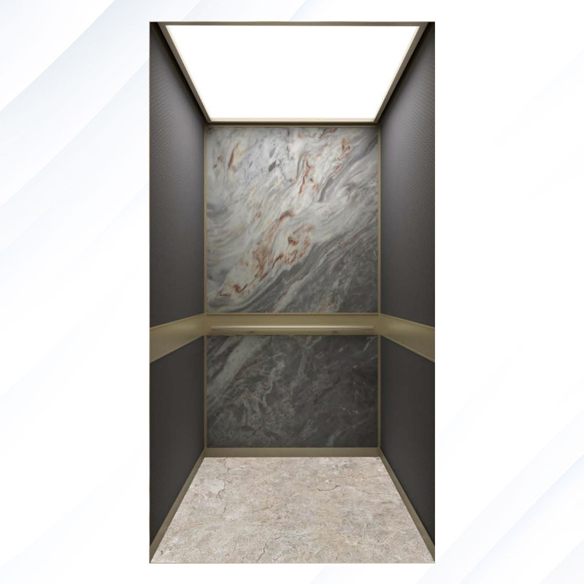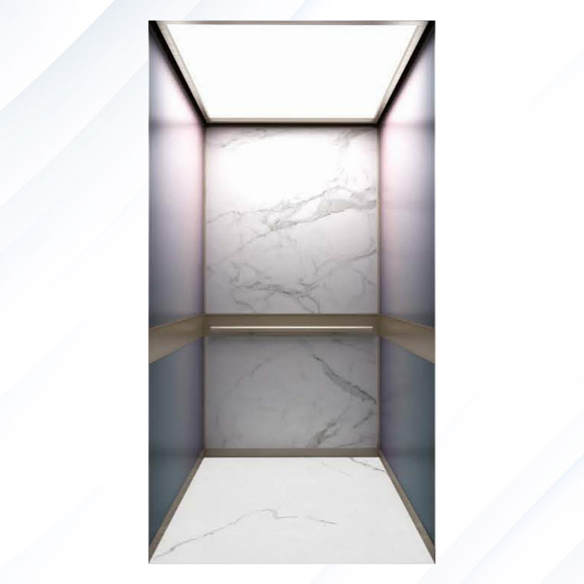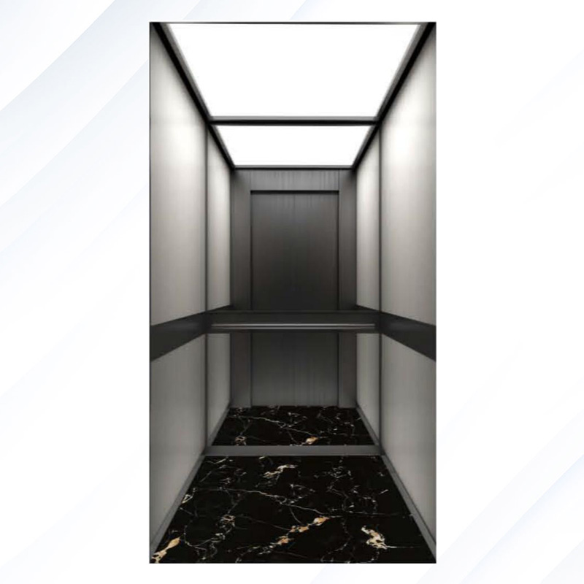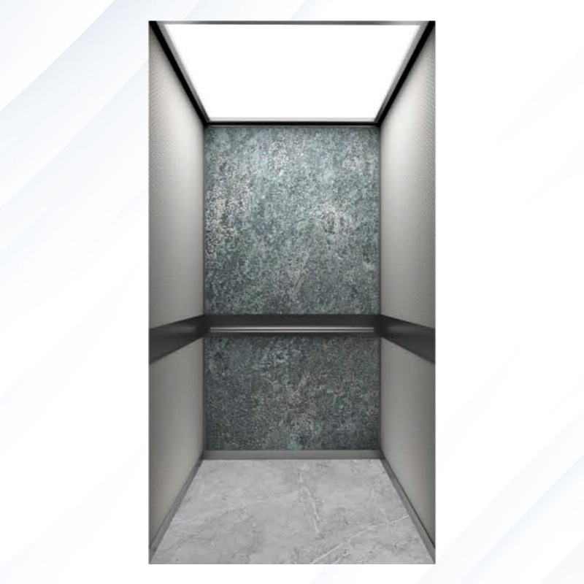With the improvement of the quality of life, more and more families choose to install elevators at home in order to travel more conveniently. However, for many families, how to determine the installation space required for domestic elevators is a confusing problem. In this article, we will explore how much space is generally required for home elevators to help you better understand and plan the installation of home elevators.
First of all, let us understand the basic parameters of home elevators. Home elevators are usually small elevators, and their load capacity is generally between 250-400kg. Common elevator car sizes are 1 m x 1 m, 1.1 m x 1.5 m and 1.3 m x 1.7 m. These parameters will directly affect the size of the elevator machine room and hoistway.
The machine room is the storage place of elevator equipment, including traction machine, control cabinet, speed limiter and other equipment. The size of the machine room is usually proportional to the size of the elevator car, which requires about 1.5 times the depth of the car. For example, if your elevator car size is 1 m x 1 m, then the machine room size is about 1.5 m x 1.5 m.
The hoistway is the track of the elevator car and the main installation space of the elevator. The hoistway size of domestic elevators is usually slightly larger than the elevator car size to ensure the normal operation and comfort of the elevator. Generally speaking, the hoistway size of the domestic elevator is about 1.5 meters x 2 meters. Of course, the specific hoistway size also needs to be adjusted according to your house structure and decoration style.
In addition to the machine room and hoistway, the home elevator also needs a certain front room space. The front room is the waiting area in front of the elevator door, which is used for the transition when passengers get on and off the elevator. Generally speaking, the size of the front room should be at least 0.8 meters x 2 meters to ensure the normal passage of passengers.
To sum up, the installation space required for domestic elevators is roughly the machine room (about 1.5 times the car depth), the hoistway (about 1.5 meters x 2 meters) and the front room (about 0.8 meters x 2 meters). Depending on your specific needs and house structure, you can further adjust these parameters to find the best space plan for your family.
There are a number of other factors to consider when planning a home elevator space. For example, if your house is located in a high-rise or basement, you may need more space to meet building codes and safety requirements. In addition, if you plan to place furniture or decorations around the elevator, you also need to reserve the corresponding space.
Finally, please remember that choosing the right home elevator requires consideration of multiple factors, including but not limited to load capacity, size, decoration style and budget. Consulting with a professional elevator installation company and making a detailed space plan is the key to ensuring the smooth installation and use of home elevators. Through reasonable space planning and design, you will be able to enjoy a comfortable and safe elevator travel experience at home.


